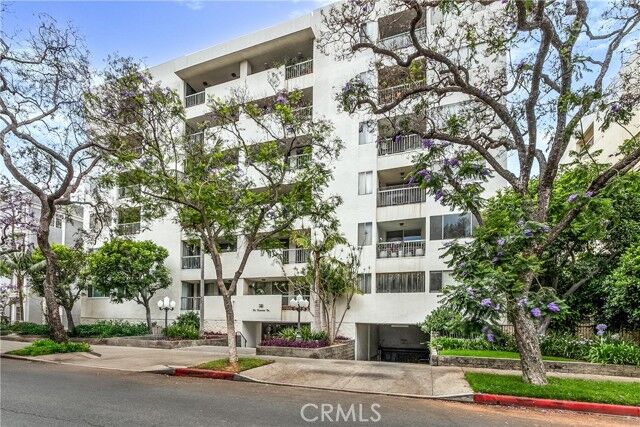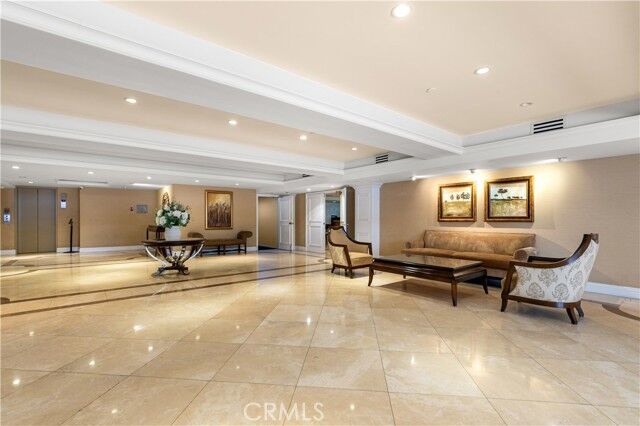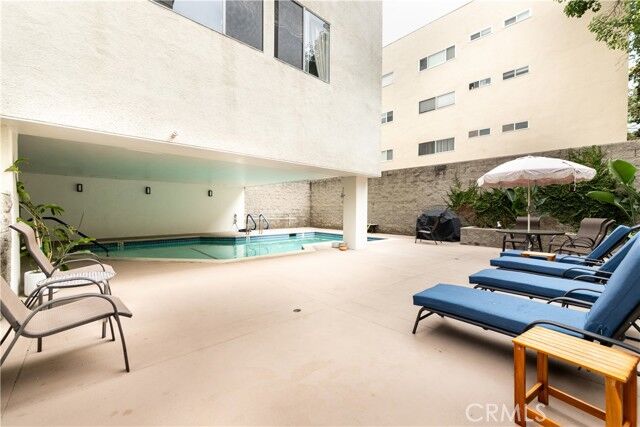


Listing Courtesy of: San Diego, CA MLS / Parkway Estate Properties Inc
321 N Oakhurst Drive 306 Beverly Hills, CA 90210
Contingent (137 Days)
$699,000 (USD)
MLS #:
SR25142519
SR25142519
Lot Size
0.52 acres
0.52 acres
Type
Single-Family Home
Single-Family Home
Year Built
1974
1974
Views
Trees/Woods, Neighborhood, City Lights
Trees/Woods, Neighborhood, City Lights
County
Los Angeles County
Los Angeles County
Listed By
Liana Shersher, Parkway Estate Properties Inc
Source
San Diego, CA MLS
Last checked Oct 16 2025 at 5:40 PM GMT+0000
San Diego, CA MLS
Last checked Oct 16 2025 at 5:40 PM GMT+0000
Bathroom Details
- Full Bathroom: 1
- Half Bathroom: 1
Interior Features
- Wet Bar
Kitchen
- Freezer
- Washer
- Refrigerator
- Microwave
- Dryer
- Disposal
- Dishwasher
- Electric Range
Property Features
- Fireplace: Fp In Living Room
- Fireplace: Gas
- Fireplace: Gas Starter
Heating and Cooling
- Forced Air Unit
- Central Forced Air
Pool Information
- Below Ground
- Community/Common
- Association
- Roof Top
Homeowners Association Information
- Dues: $1038/Monthly
Flooring
- Carpet
Utility Information
- Sewer: Public Sewer
Parking
- Tandem
- Gated
- Assigned
- Garage
Stories
- 1 Story
Living Area
- 1,565 sqft
Location
Listing Price History
Date
Event
Price
% Change
$ (+/-)
Sep 23, 2025
Price Changed
$699,000
-7%
-50,000
Jun 01, 2025
Original Price
$749,000
-
-
Disclaimer:
This information is deemed reliable but not guaranteed. You should rely on this information only to decide whether or not to further investigate a particular property. BEFORE MAKING ANY OTHER DECISION, YOU SHOULD PERSONALLY INVESTIGATE THE FACTS (e.g. square footage and lot size) with the assistance of an appropriate professional. You may use this information only to identify properties you may be interested in investigating further. All uses except for personal, noncommercial use in accordance with the foregoing purpose are prohibited. Redistribution or copying of this information, any photographs or video tours is strictly prohibited. This information is derived from the Internet Data Exchange (IDX) service provided by San Diego MLS. Displayed property listings may be held by a brokerage firm other than the broker and/or agent responsible for this display. The information and any photographs and video tours and the compilation from which they are derived is protected by copyright. Compilation © 2025 San Diego MLS.



Description